Hallway Bathroom Remodel on Parham Road – Springfield, PA
Transforming Springfield Hallway Bathrooms With Expert Designs


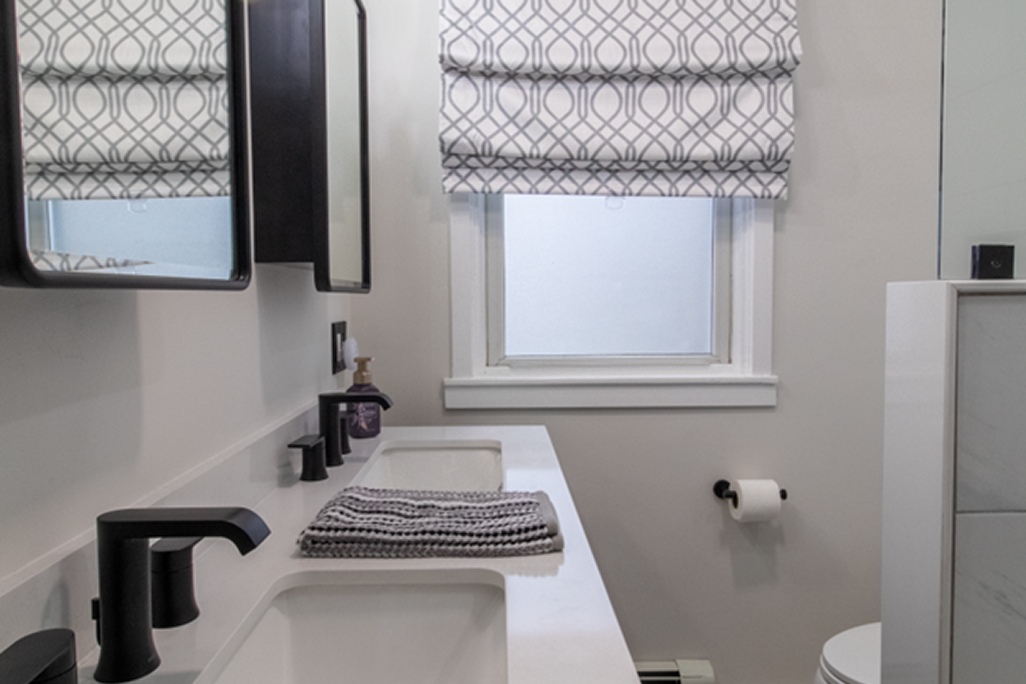
Customer Goal
Lou and Katharine had lived with a poorly renovated hallway bathroom for years. The drywall seams were failing, the exhaust fan vented directly into the attic (causing mold), and the bathtub had a long crack down the center.
Katharine had always dreamed of a double vanity, but the bathroom felt too small to ever make that possible—until now.
Scope of Work
This was a full-gut remodel focused on functionality, safety, and modern comfort:
Complete demolition of existing bathroom
All-new plumbing and electrical systems
Toilet relocation to make room for a double vanity
Removal of the tub and installation of a custom tile walk-in shower
Borrowed space from an adjacent linen closet to expand the shower footprint
Properly vented the exhaust fan to the outside of the house
Sistered joists to correct structural damage from a previous remodel
Repaired kitchen ceiling below caused by floor sag
Installed double vanity, niche, corner shelf, and full lighting upgrade
Ran shower tile across the back wall into the dry zone to visually stretch the space

Design Highlights
- Double Vanity Dream Realized: Careful space planning and toilet relocation unlocked room for two sinks in what had felt like a tight hallway bath
- Walk-In Shower + Storage Niche: Added both luxury and usability, with a leg-height corner shelf for easier shaving
- Visual Space Expansion: Tiling the entire back wall made the bathroom feel larger and more cohesive

Timeline
Total Project Duration
- ~4 weeks
Included demo, framing, plumbing, electrical, structural repair, tile, drywall, trim, and paint
Budget Summary
Item
- Full Project Cost (with family discount)
Cost
- $26,000
All-in: cabinetry, counters, labor, appliances (sourced with Matt), and custom details.


Challenges & Solutions

Ventilation Failures & Mold:
Previous contractors vented the exhaust fan into the attic, leading to long-term moisture issues. We routed it properly to the exterior to stop mold and protect air quality.

Structural Joist Damage:
A cracked tub was the surface symptom—beneath it, a joist had been severely compromised. We installed sister joists and repaired the ceiling below to restore structural integrity.

Small Layout, Big Vision:
With careful planning, we reconfigured the plumbing and gained a few extra inches from the linen closet to fit a walk-in shower and double vanity—delivering the bathroom they truly wanted.
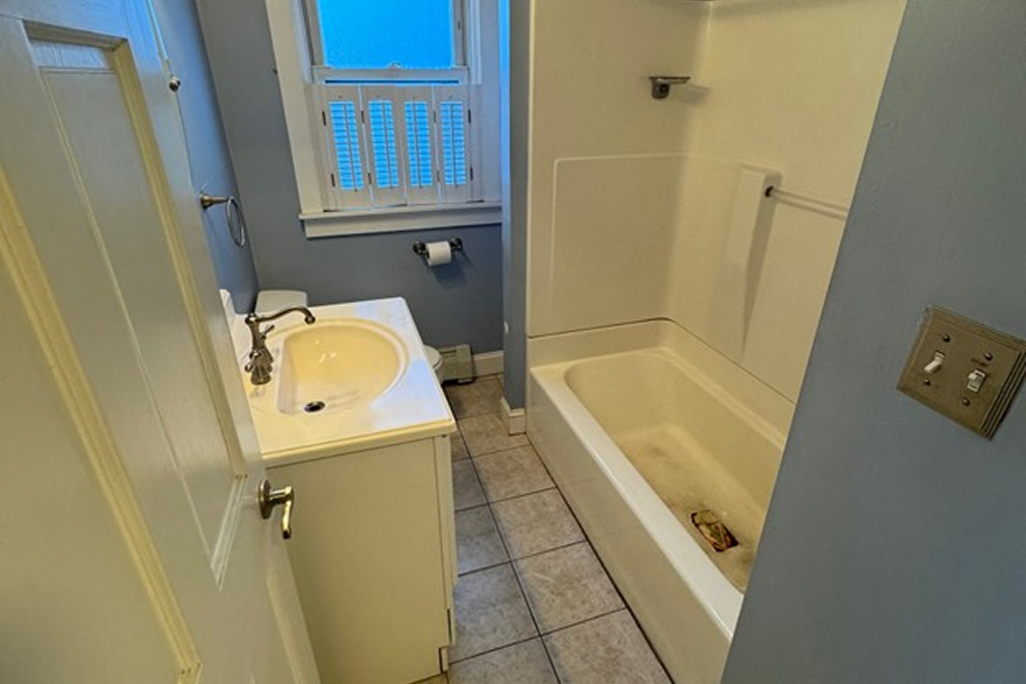
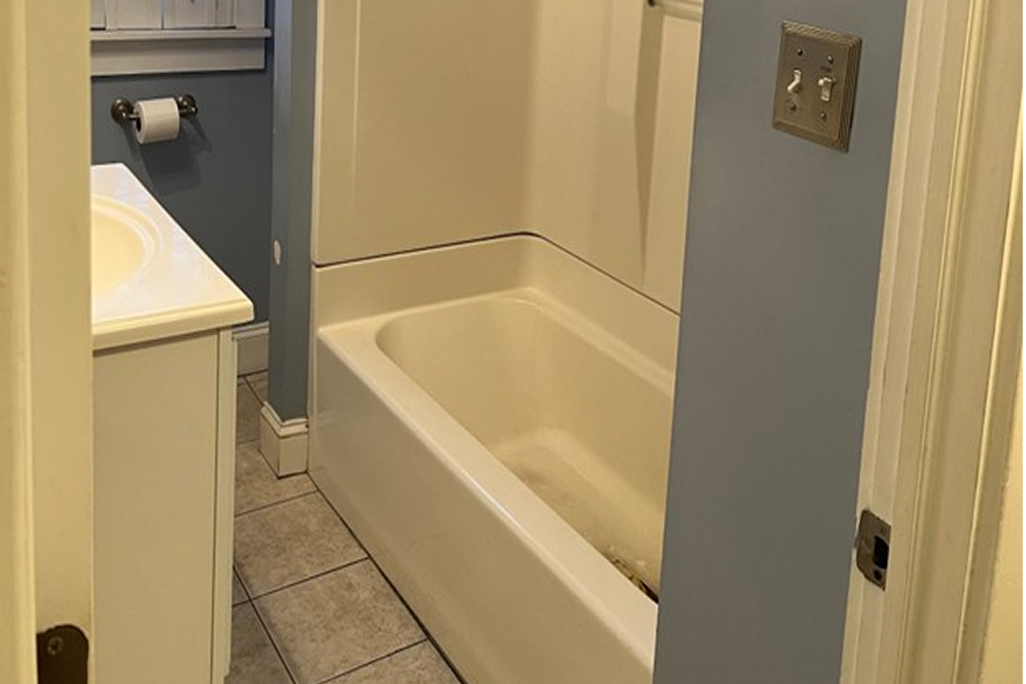
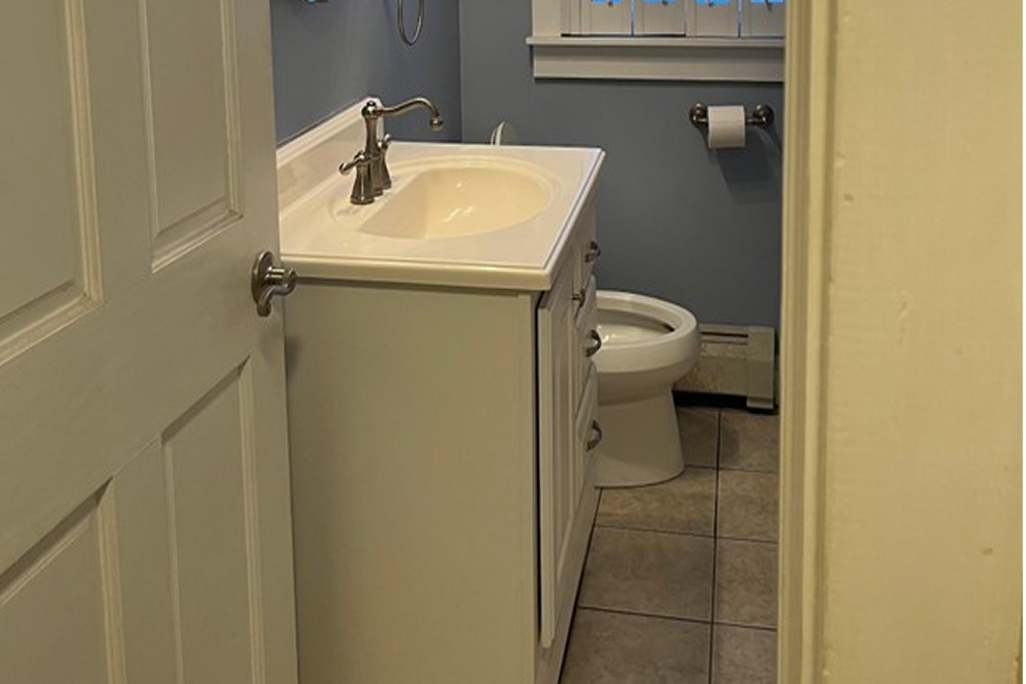
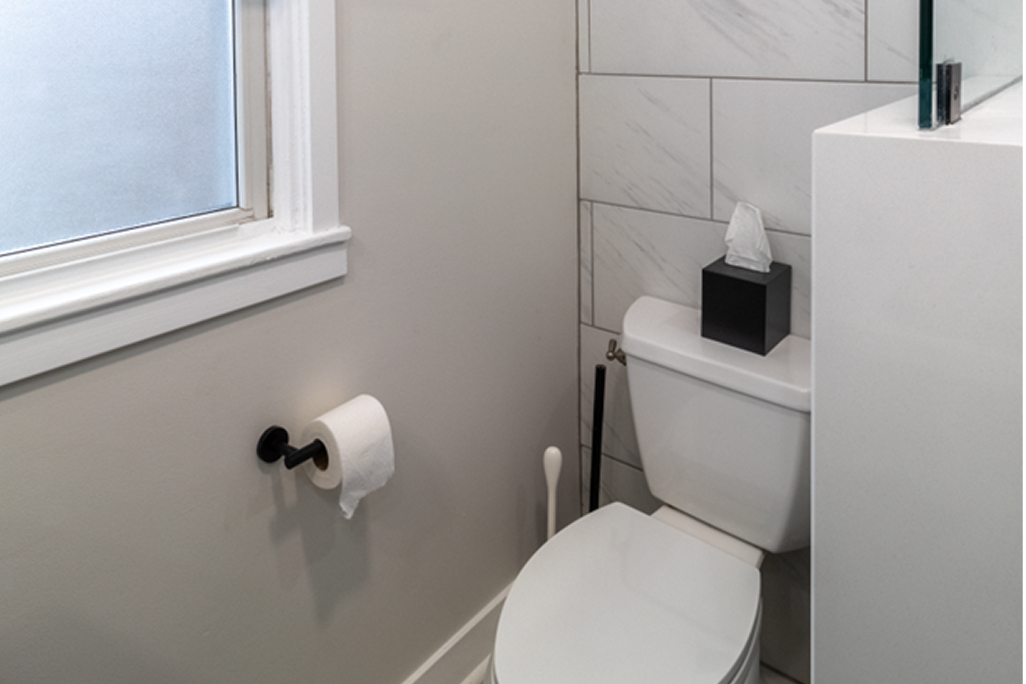
Client Feedback
“We were in need of a bathroom renovation. Our one-piece tub and surround had a crack in it, the toilet space was tight, there was one old vanity and not much storage. Captivate did a redesign that had us losing very little shower room while giving us more toilet space and a double vanity!
The double vanity provided plenty of storage and was supplemented by two medicine cabinets for even more storage. The shower feels just as large so we feel that we lost nothing and gained a lot. In addition, the entire bathroom flows better and the craftsmanship is top-notch!
The bathroom is amazing, especially given the tight space they had to work with. They even found the cause of the crack in our old tub. It was a floor issue that they were also able to resolve for us. Great work, quick timeframe, very professional, and a fantastic end product. It was certainly worth the money. I highly recommend them.”
— Lou & Katharine, Parham Road
Is This Project Right for You?
This type of remodel is perfect for:

Homeowners dealing with the aftermath of a poor renovation

Families who want to upgrade a shared hallway bath

Anyone trying to maximize style and function in a compact space
Time to Fix That Old Bathroom for Good?
We specialize in remodels that solve real problems and deliver long-term comfort.
Call 484-454-1208 or visit www.cprhomes.expert to get started.
