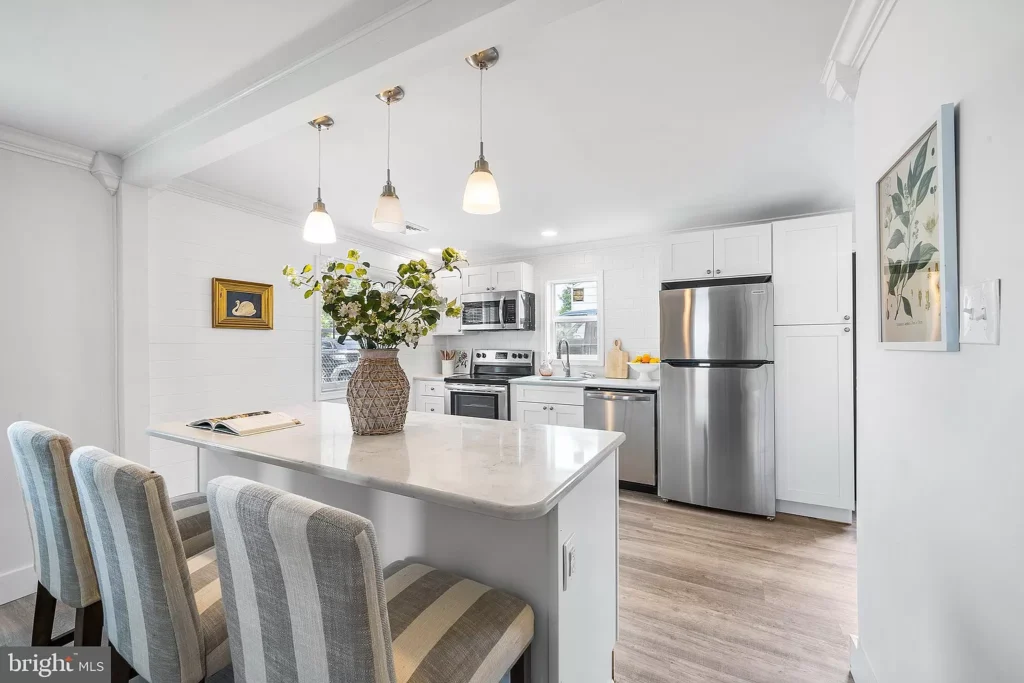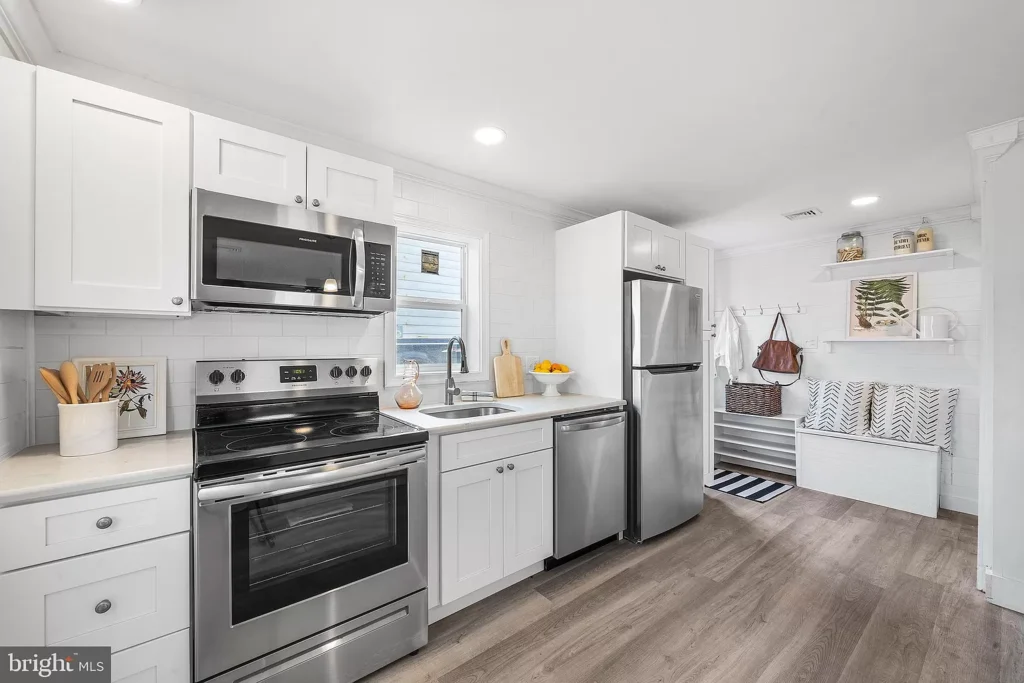


Sometimes we are a little hesitant to say that we flip houses. The reason why we feel this way is because house flippers and poor quality have become synonymous. There are many house flippers out there who are scooping up shitty properties and performing some bullshit DIY work that they saw on the internet using the cheapest material that they can find. They’re not hiring licensed professionals and they’re always hiring the guy with the cheapest bid. They like to slap some paint and floating floors in the house and leave buyers with overpriced, poorly renovated homes.
That is NOT what we do! We like to think of what we do as RESTORING, not renovating. We buy these distressed houses to restore them into beautiful, functional, and safe homes. Every detail of our project is carefully thought out with the future buyer and their needs in mind. Our priority is always safety, meeting codes, and passing all inspections. We implement designs that will stand the test of time rather than TikTok trends that will quickly fade away. Oftentimes we spend time and money in places that other flippers would consider unnecessary because we are focused more on providing a great home to be filled with more life and memories by its new owners rather than just trying to squeeze out every last dollar of profit possible. Some might say that’s foolish, but we say that’s integrity. We would much rather do 10 thoughtful flips a year than 100 crappy ones.



The “before” and “after” photos are of a flip we did a few years back. It was a tiny, 1000sqft home in a community that was slapped together post-WWII. Basically, these houses weren’t necessarily expected to still be in service nearly 80 years later. We’ll get into the full details of this nightmare house another time. Back to the point – there were a few other homes flipped in this same neighborhood. The other flippers took the easy way out by simply “remodeling” the kitchen area with new materials replacing the old materials in the same exact position they were before. Obviously, that was not an ideal layout! The first thing that we needed to do was to bring in a structural engineer to tell us what we needed to do to completely remove the old wall and open up the space. After we cleared that hurdle, we started designing a more functional kitchen space. The house needed a new HVAC system regardless, so we figured why not get rid of the awkward utility closet that greets you when you walk in the kitchen door and replace it with a functional mudroom/laundry area! We put the house on an electric heat pump and placed the mechanicals in the attic. These thoughtful changes not only brought us the highest sale price that the neighborhood had ever seen, but they also made a world of difference for the experience that the new homeowner will have while living in the home. The other flippers still sold their houses and made their money, but they left their buyers with an awkward entryway, a dysfunctional kitchen, and nowhere to put their washer/dryer!
They say how you do one thing is how you do everything… well we do work in client’s homes and we also do house flips. You’re damn right it’s ALL done with the same level of high-quality, thoughtfulness, and pride.
