Master Bathroom Remodel on Holt Lane – Springfield, PA
Transforming Springfield Master Bathrooms With Expert Designs


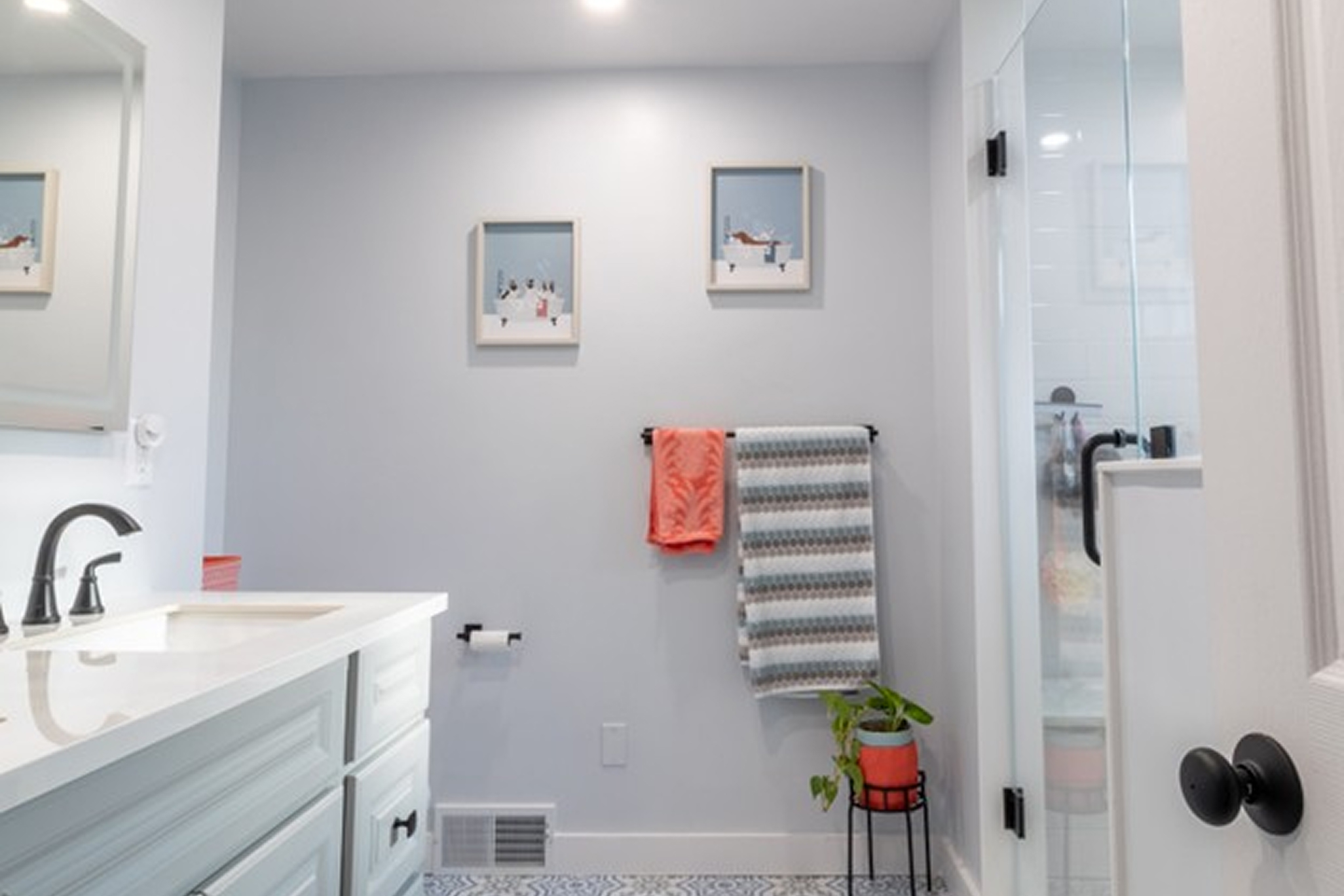
Customer Goal
The homeowners wanted to make their master bathroom more functional. The space was originally a bedroom, but when an addition was added, it was converted into a bathroom off the side of the master suite. Unfortunately, the original builder had taken the path of least resistance—resulting in wasted space and an undersized shower in what should have been a large, luxurious bathroom.
Scope of Work
To solve the layout and space issues, we completely reimagined the bathroom’s configuration:
Resized a window to allow for shower relocation and expansion
Moved the linen closet to optimize layout
Installed a brand-new, fully custom tile shower
Installed a new vanity
Installed all-new ceramic tile bathroom flooring
Completed drywall finishing and fresh trim work
Installed a new window
Performed exterior brickwork to match the home’s façade
This was a full master bathroom remodel, not just cosmetic—designed for comfort, function, and long-term use.

Design Improvements
- Bigger, better shower: Moving the window allowed us to place a properly sized shower where it made the most sense
- Smarter storage: Relocating the linen closet gave us better flow and maximized usable space
- Finishing touches: New trim, paint, and window work tied the interior and exterior together

Timeline
Project Duration
- Approximately 3 weeks from start to final walkthrough
Includes demo, framing, mechanical changes, drywall, tile, trim, and punch list
Budget Summary
Item
- Total Project Cost
Cost
- $23,803.70
All-in: cabinetry, counters, labor, appliances (sourced with Matt), and custom details.
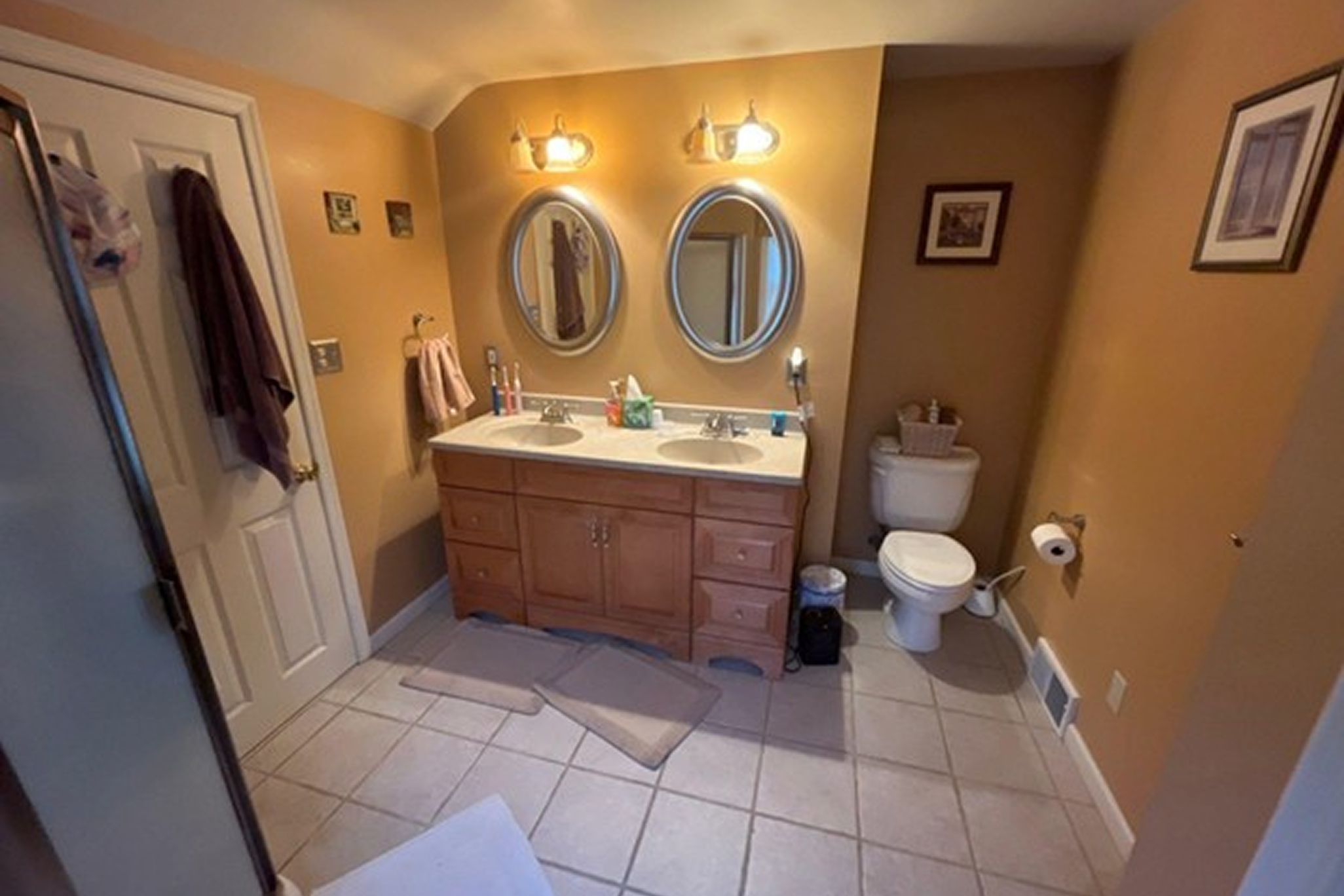
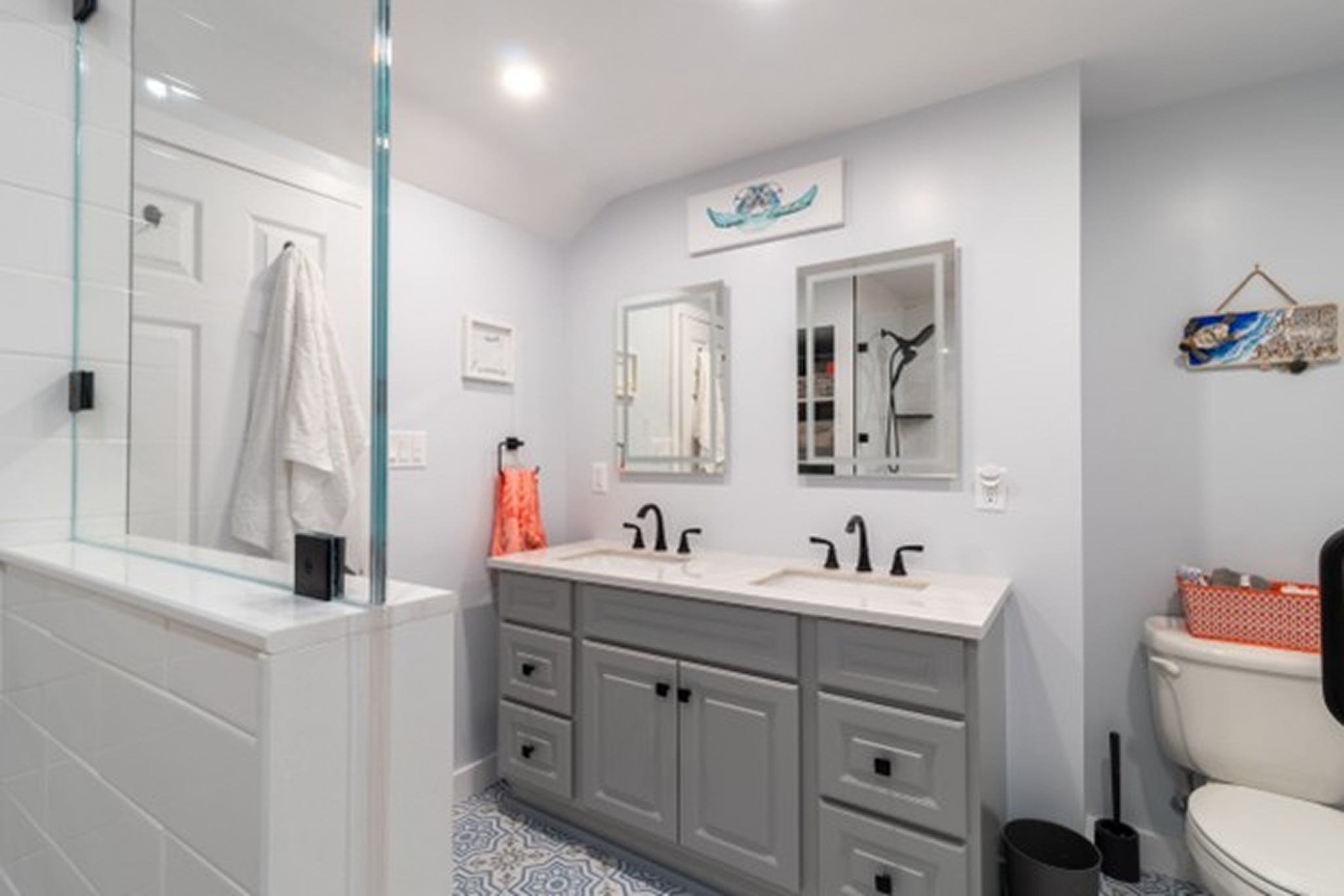
Challenges & Solutions
This project required careful planning in both layout and sequencing:

Poor Original Design:
The existing layout wasted space and failed to take advantage of the room's size. We solved this by redesigning the entire footprint and coordinating trades accordingly.

Window Relocation:
Adjusting the window and tying in new exterior brickwork meant careful planning and execution. The result: a larger shower and a seamless match to the home’s exterior.

Interior-Exterior Coordination:
This job involved both inside and outside construction (window and brickwork), so we planned it out to minimize downtime and keep everything moving.
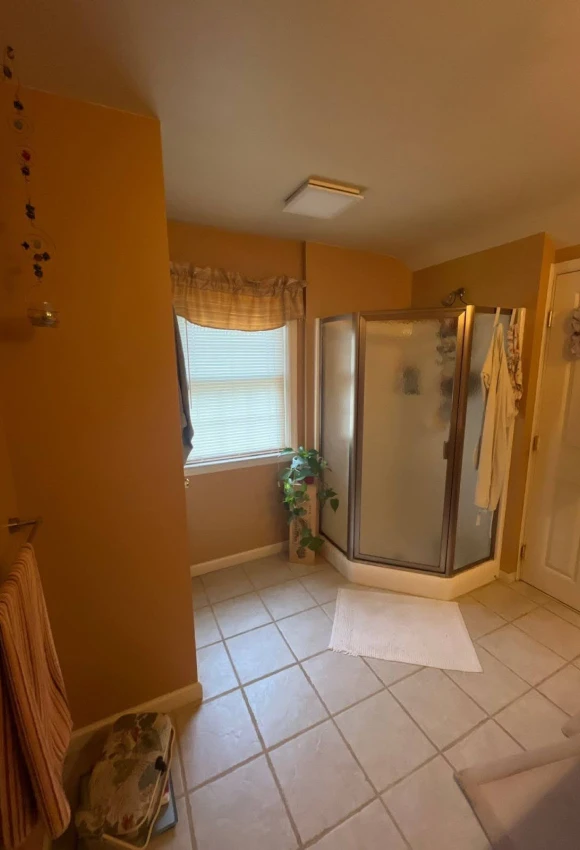
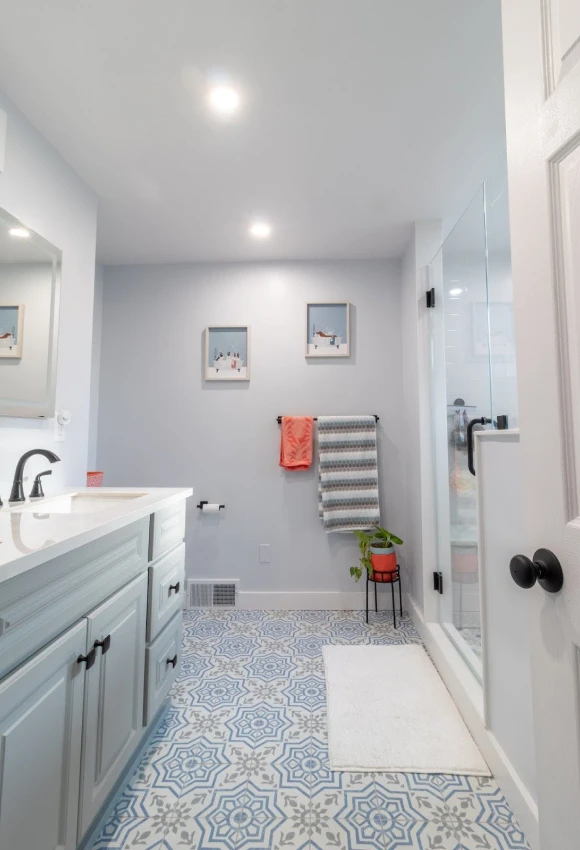
Client Feedback
“CPR just completed our bathroom remodel. Could not be happier with the job. Very professional. Gary gave us a lot of great ideas and kept us informed through the entire process. They went above and beyond with everything they did.”
— Bill S., Holt Lane
Is This Project Right for You?
This type of full-gut master bathroom remodel is ideal if:

You’ve inherited a poor layout from a past builder

You want to maximize both beauty and functionality in your primary suite

You’re ready to invest in a smart, long-term solution for daily comfort
Want a Master Bathroom That Actually Works?
Let’s talk about reworking your space the right way
Call 484-454-1208 or visit www.cprhomes.expert to get started.
